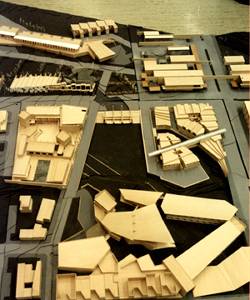|
|
||||
|
|
||||
 |
COMMERCIAL
CENTER MASTER PLAN
The project,
for 120 acres along the Shea Area Corridor, was proposed in order to establish
planning guidelines for future growth and to ensure for a civically conscious
and harmonic built environment in relation to the natural landscape. The
General Plan designated this area as a future neighborhood commercial
center with adjacent multi-family dwellings. By developing a neighborhood
plan comprised of all the individual undeveloped parcels, the property's
principal amenity, the Sonoran landscape with its vegetation, vista, geology,
landforms, and climate could be optimally combined with each parcel's
development potential. |
1. The Environmentally Sensitive Land Ordinance open space requirements couldbe transferred between parcels and shared jointly. 2. Density transfers could occur between adjacent parcels. 3. A neighborhood commercial and retail center would appropriately address its adjacent uses and densities, thereby becoming a civic amenity. 4. Clustering of densities would allow for the allocation of a larger percentage of undisturbed open desert. 5. Reinforce the identity of the landscape through open spaces, spatially defining them, as places of recreation, pedestrian access, and undisturbed view corridors. 6. Site drainage patterns, with their premiums, could be successfully highlighted as pedestrian trails and through ways connecting uses. |
|