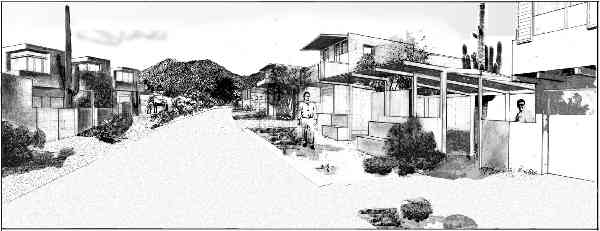|
|
||||
|
|
||||
|
SCOTTSDALE
PLANNED UNIT DEVELOPMENT |
|||
 |
|||
|
|
Casasco Studio developed a plan on a twenty acre parcel which highlights pedestrian use as well as the Sonoran Desert's natural amenities. This desert site is adjacent to the largest undeveloped collection of lots along the Shea Area Corridor in Scottsdale, Arizona. The General Plan designates the area adjacent to this parcel as a future neighborhood commercial center. An interest in guiding planning efforts in the area which addressed the properties natural amenities and their zoned commercial values impacted the development of the project. The proposed road layout and clustering of buildings on the site responds to site drainage patterns, Natural Area Open Space (NAOS) requirements, views of the valley below as well as McDowell Mountain range, and future as well as existing surrounding uses. The properties principal existing amenity, the natural Sonoran landscape with its vegetation, vista, geology, landforms, drainage patterns, and climate was optimally combined with each dwelling units placement on the site. |
||