|
|
||||
|
|
||||
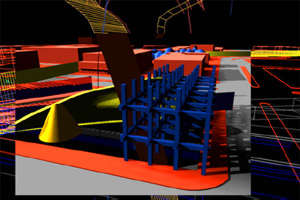 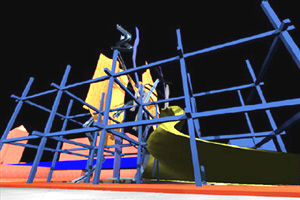 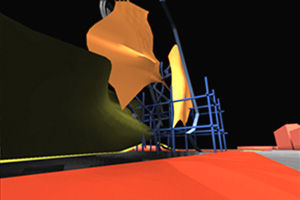 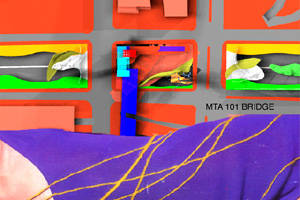 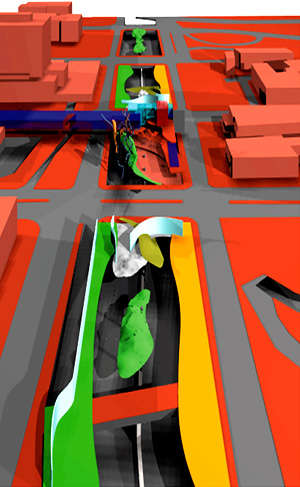 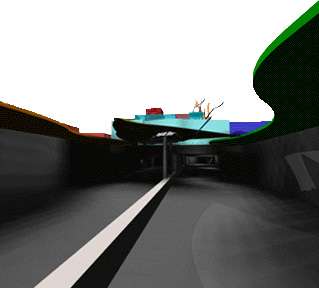 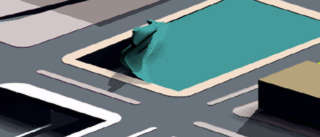 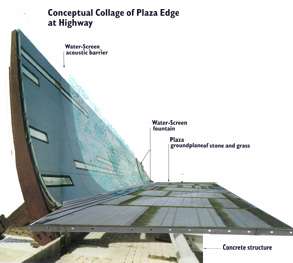 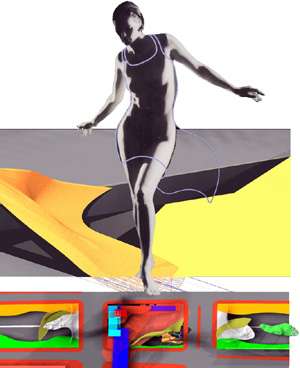 |
101 Freeway Pedestrian Bridge crossover
space: stitching
an urban landscape The freeway is sometimes considered a rent or tear in the urban fabric, but it also has the capacity to function as a seam, knitting together diverse urban presences. To take advantage of this capacity, it is necessary to think in terms of issues of scale.
Urban
landscape strategy:
Two new urban landscapes to address issues of scale Make strategic
use of the two-sidedness of the freeway to create: a
foreground landscape engages the pedestrian area of El Pueblo on
the north side. The Plaza is a pedestrian space. A diversity of paving
materials and techniques (including wood, tile, brick, and stone) are
woven together to represent the many neighborhoods and constituencies
that constitute the public for this space. The plaza is both a setting
for different kinds of urban events and a pleasant place to walk through
when moving between different parts of the city. A middle ground landscape on the south side, to mediate between the plaza and the back-ground of larger scale of government buildings to the south The Park is mounded earth with a variety of planting, including grass, groundcovers, shrubs, and evergreen and deciduous trees planted in an irregular, intermittent pattern. The varied ground level and the different heights of planting are integrated to form a porous screen that creates a visual layer of nature in front of the large administrative buildings to the south. Between the two urban landscapes is a void: the opening to the freeway below. While path-bridges cross this void, and green islands sometimes float in it, it is essentially "open" --an acknowledgment of the multiplicity of scales of urban life. This void also performs the function of 'spacing' the two landscapes, following the landscape principle that "the foot should never travel to the object by the same path as the eye."The space of the freeway becomes part of the urban landscape through this spacing: even though it is not literally occupiable, its space contributes to the relationship between urban elements. These two new sets of places, the park, which is primarily visual, and the plaza, which is a physically-occupiable public space, will vary somewhat from block to block, according to the parameters of individual urban sites. However, a general framework for materials, heights, construction techniques and/or other variables will provide a positive continuity at an urban scale along this corridor that is now lacking. The Pathway-Bridges are another element of this constructed urban landscape. Their positioning is not static, but rather is determined by virtual 'paths of desire:' urban pedestrian movements such as the shortcut from northeast to the southwest corner of the project site. The proposal addresses the Positioning of Buildings according to existing urban morphologies, to both the north and south of the freeway, paying particular attention to the setbacks and footprints of the older landmark buildings in El Pueblo. Strengthening an existing urban landscape: North Main Street: The proposal follows the lead of the Angel Walk in creating a tree-lined pedestrian-scale environment along North Main Street that provides a critical north-south link across the Hollywood Freeway. Affirming this landscape also suggests positioning buildings along it, a principle that affects our approach to the project site. Linda
Pollak ARTIST: LANDSCAPE
CONSULTANT: |
|